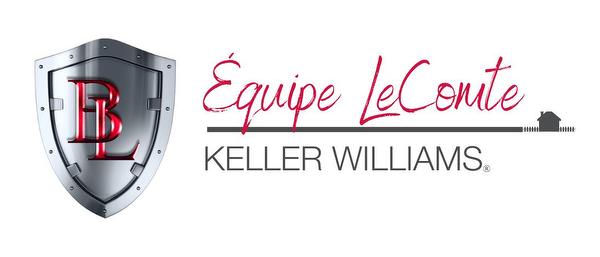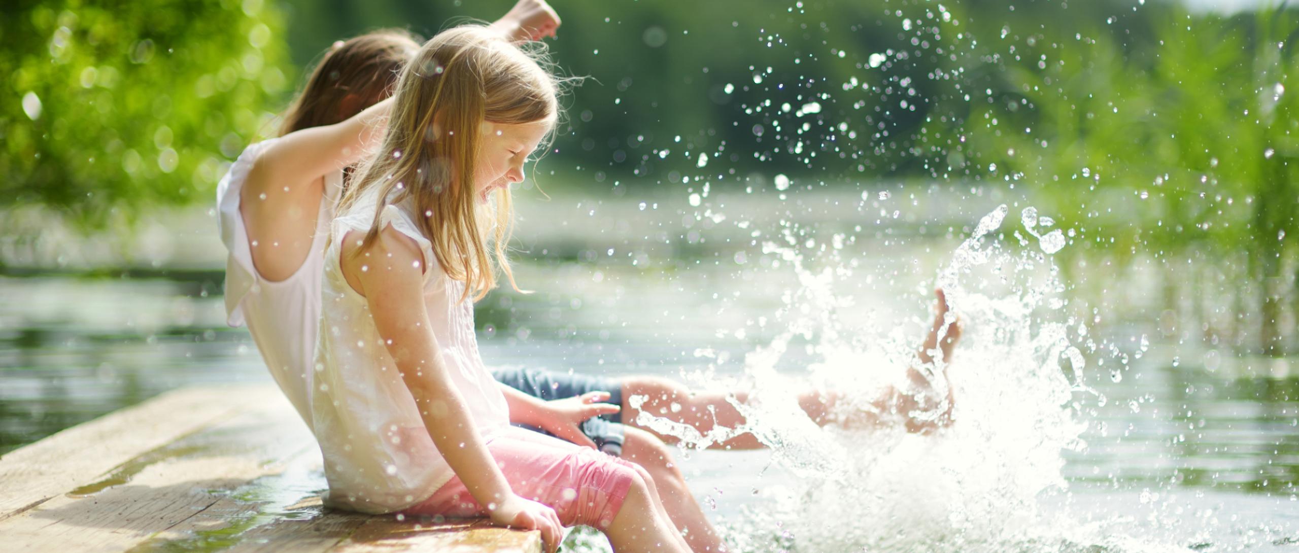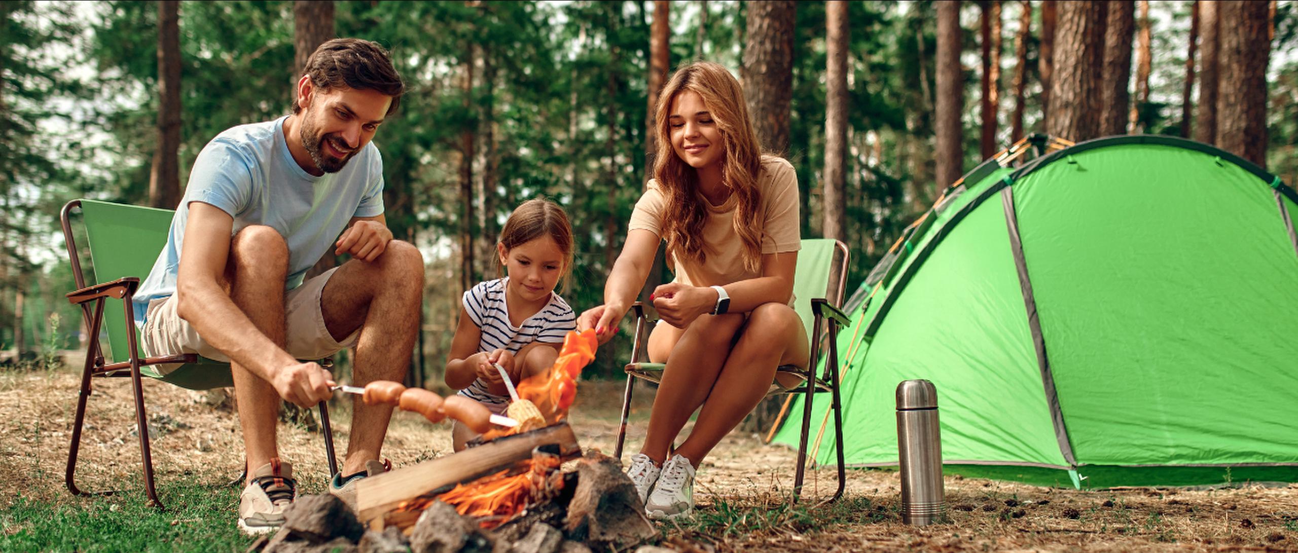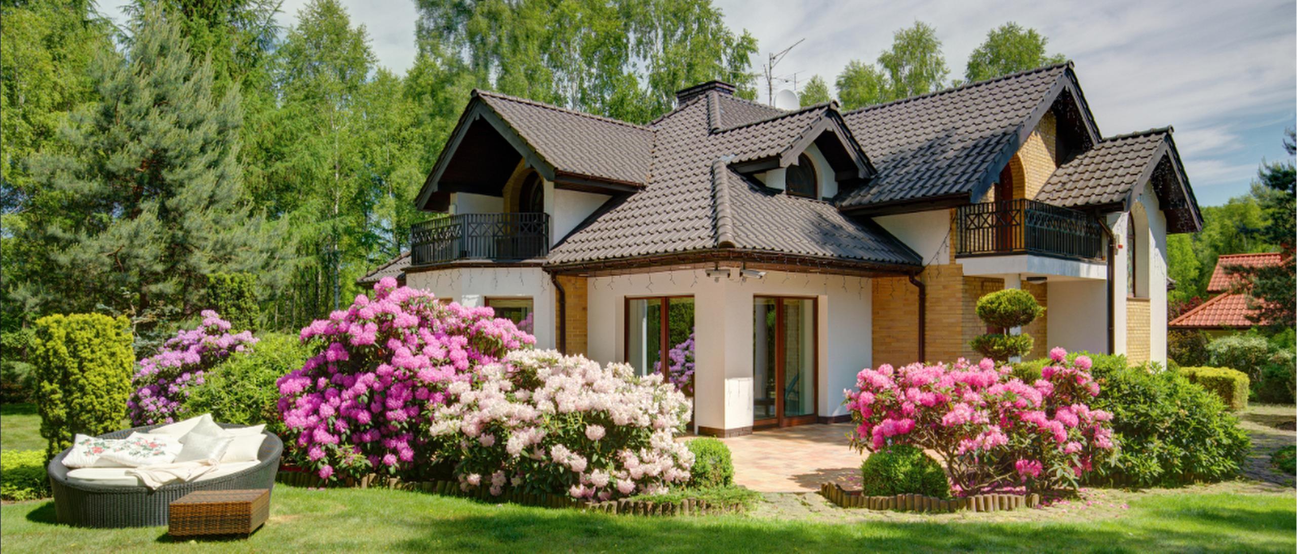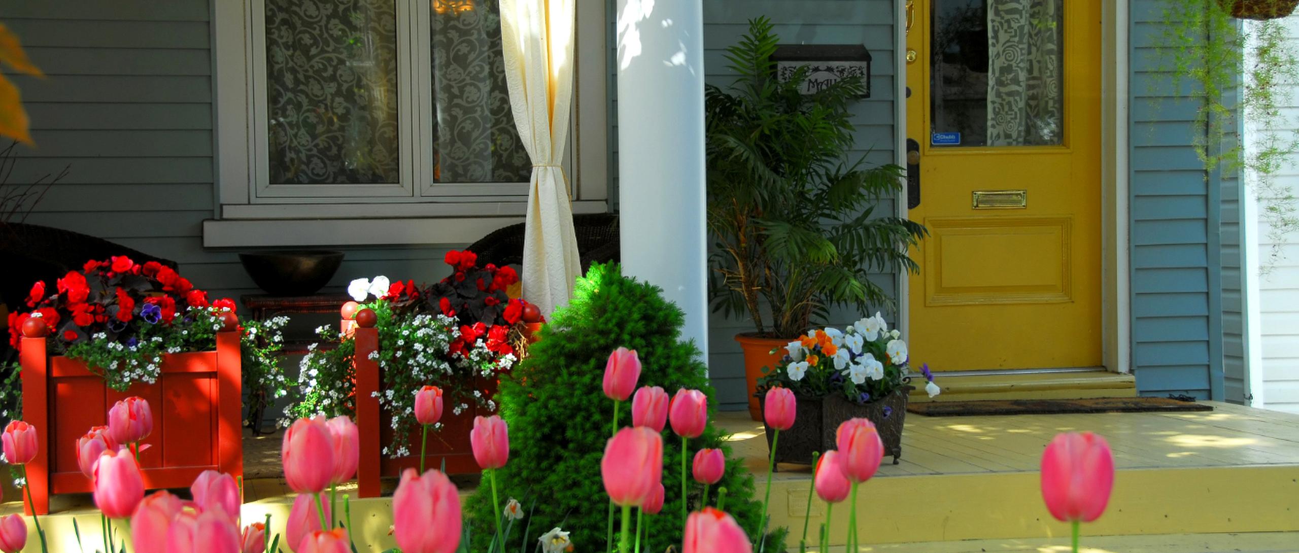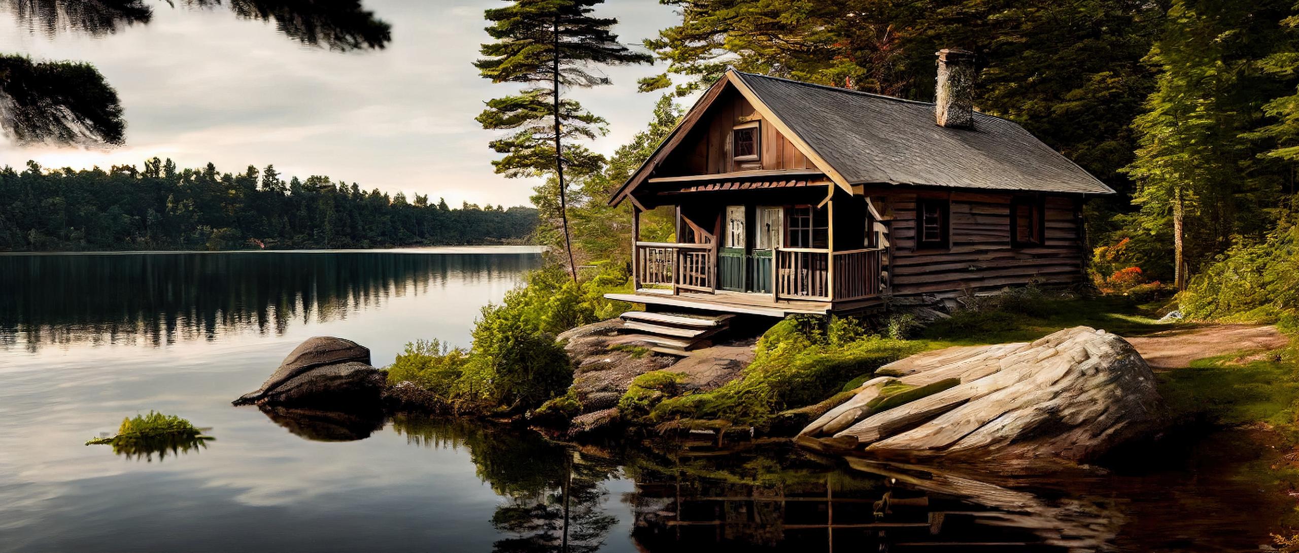Listings
All fields with an asterisk (*) are mandatory.
Invalid email address.
The security code entered does not match.
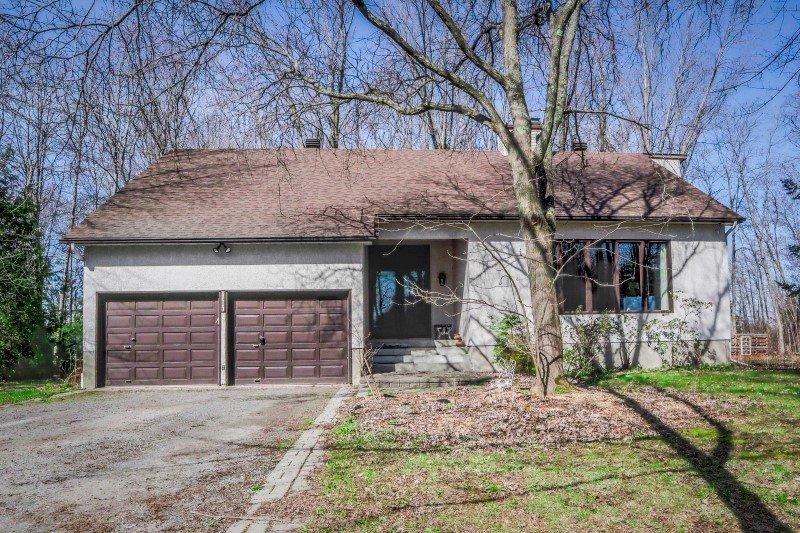
1321 Grande-Allée
Aylmer (Gatineau), QC
Listing # 19007348
$834,900
3+1 Beds
/ 2 Baths
$834,900
1321 Grande-Allée Aylmer (Gatineau), QC
Listing # 19007348
3+1 Beds
/ 2 Baths
268.43 METRESQ
Aylmer Nord - Located in Aylmer, this magnificent home offers an open concept with an impressive fireplace and cathedral ceilings, creating a majestic ambience. The interior is illuminated by natural light and features beautiful wood floors. With four bedrooms, including a master suite with a luxurious bathroom, and a chef's kitchen complete with bar and double refrigerator, this home is ideal for entertaining. The backyard is a haven of peace, with a fireplace and lush vegetation. Close to Gatineau Park.
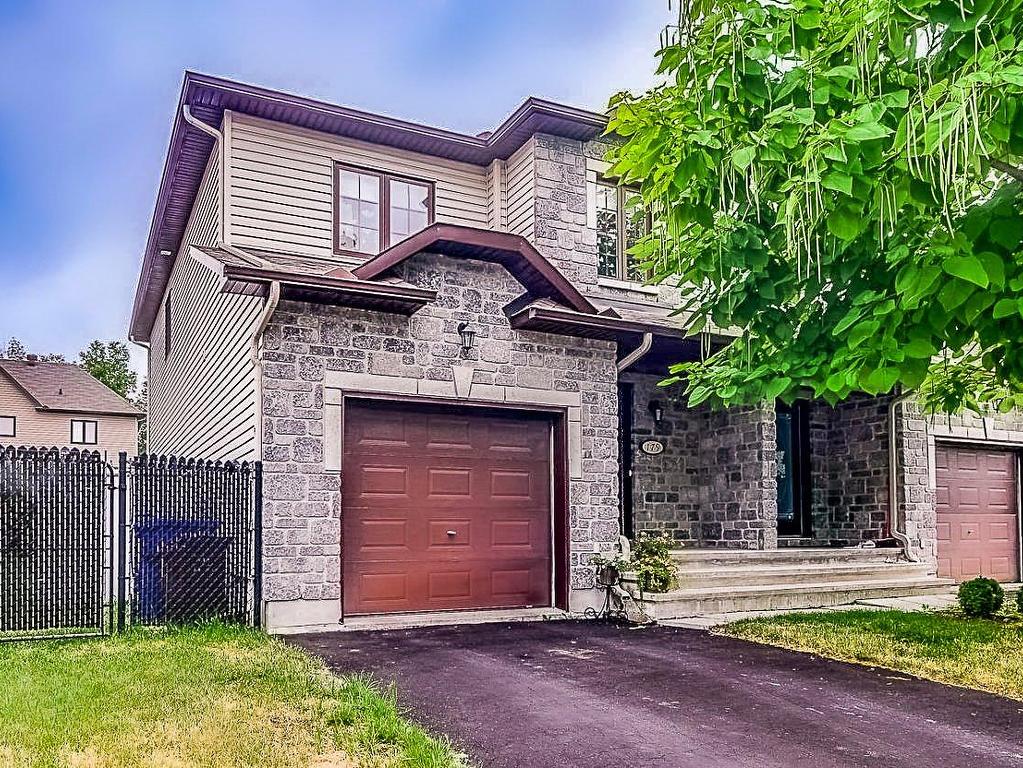
179 Rue de Maremme
Aylmer (Gatineau), QC
Listing # 23331030
$2,600.00 Monthly
3 Beds
/ 1 Baths
$2,600.00 Monthly
179 Rue de Maremme Aylmer (Gatineau), QC
Listing # 23331030
3 Beds
/ 1 Baths
136.57 METRESQ
Plateau de la Capitale - **Bright, semi-detached 1,470 sq. ft. home at 179 rue de Maremme in the sought-after Plateau Symmes neighborhood. Offers 3 comfortable bedrooms, air conditioning for year-round comfort and a gas fireplace for cozy evenings. Hardwood floors add a touch of elegance. Fenced backyard with deck for outdoor entertaining. Available immediately, this residence awaits your personal touch. **Your future home awaits you!
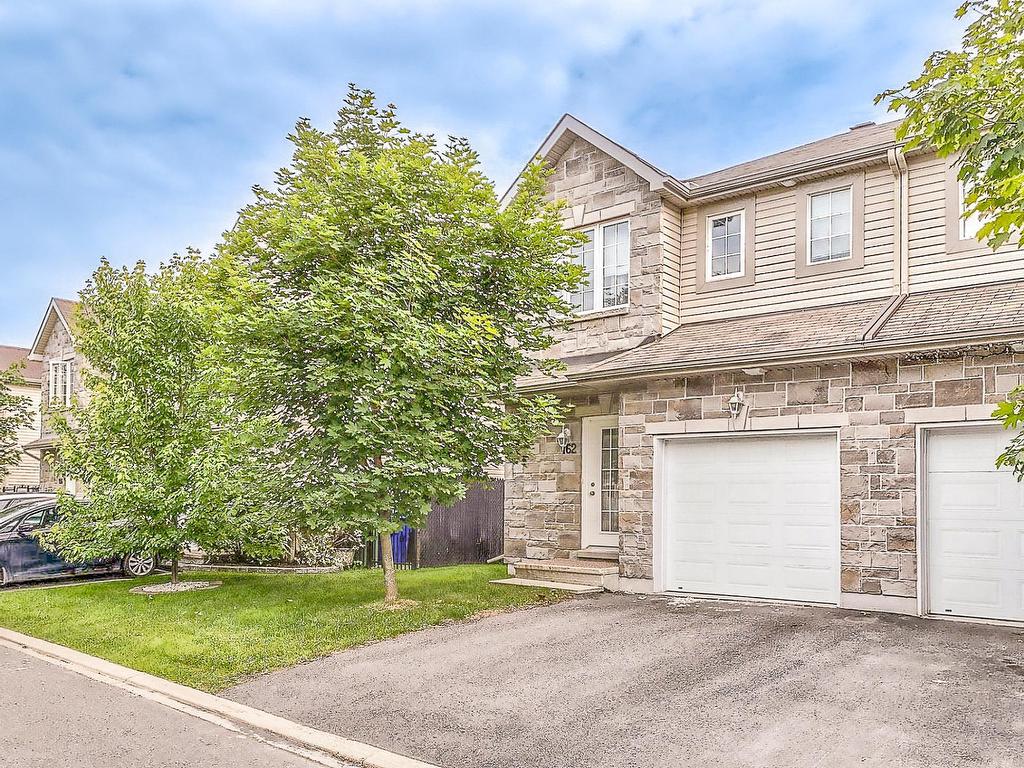
162 Crois. du Grand-Palais
Aylmer (Gatineau), QC
Listing # 15643971
$474,900
3 Beds
/ 1 Baths
$474,900
162 Crois. du Grand-Palais Aylmer (Gatineau), QC
Listing # 15643971
3 Beds
/ 1 Baths
122.12 METRESQ
Plateau de la Capitale - This charming townhouse, located on a large plot of land, offers an open concept design that seamlessly blends indoor and outdoor living. With 122 square meters of living space, a south-facing terrace, and three spacious bedrooms, this home is ideal for accommodating a family or guests. The hardwood floors add a practical and elegant touch. The welcoming dining room and balcony offer a sense of freedom and relaxation. Additional features include a convenient garage and a basement that opens onto the courtyard. Ideally located, this property is listed at $50,000 below its assessed value.
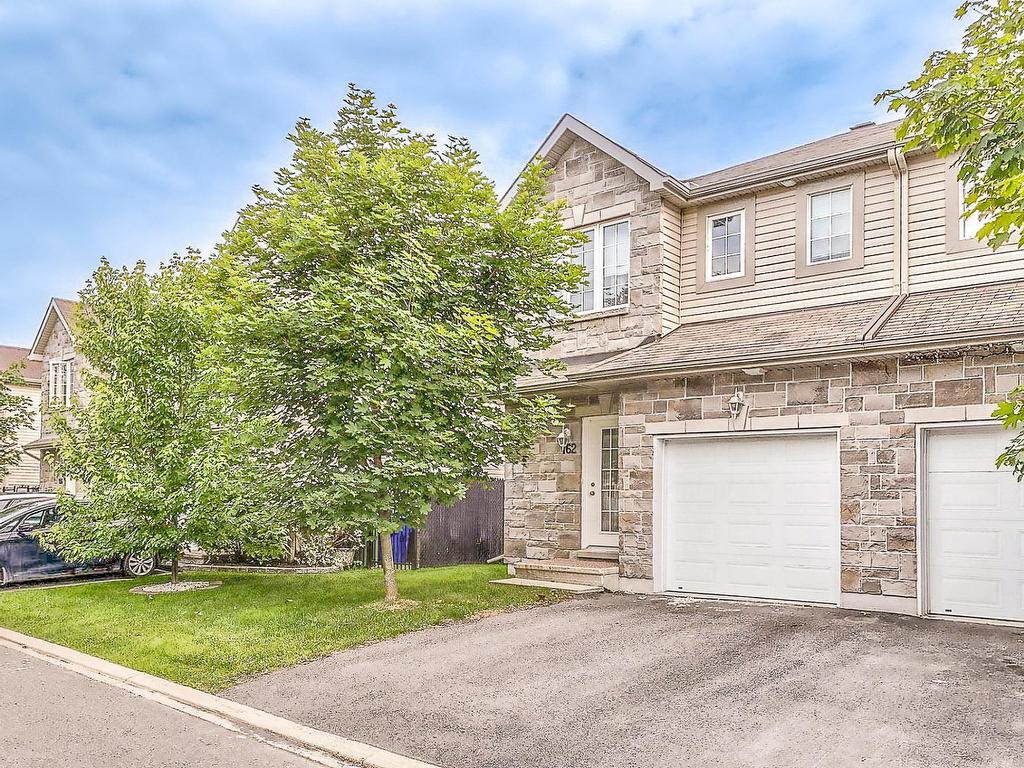
162Z Crois. du Grand-Palais
Aylmer (Gatineau), QC
Listing # 21321017
$474,900
3 Beds
/ 1 Baths
$474,900
162Z Crois. du Grand-Palais Aylmer (Gatineau), QC
Listing # 21321017
3 Beds
/ 1 Baths
122.12 METRESQ
Plateau de la Capitale - This charming townhouse on a large plot offers an open-concept design that seamlessly blends indoor and outdoor living. With 122 square meters of living space, a south-facing terrace, and three bedrooms, this home is perfect for a family or guests. The tiled and wooden floors are practical and stylish, while the welcoming dining area and balcony provide a sense of freedom and relaxation. Additional features include a dishwasher, a garage, and a basement opening onto the courtyard. This property is conveniently located near schools and parks.
