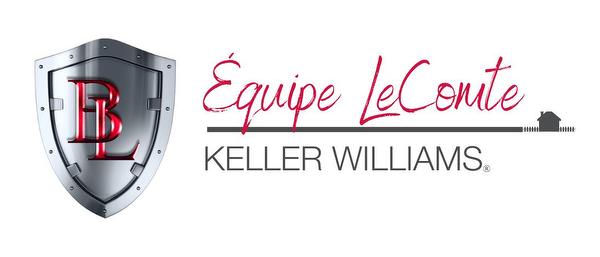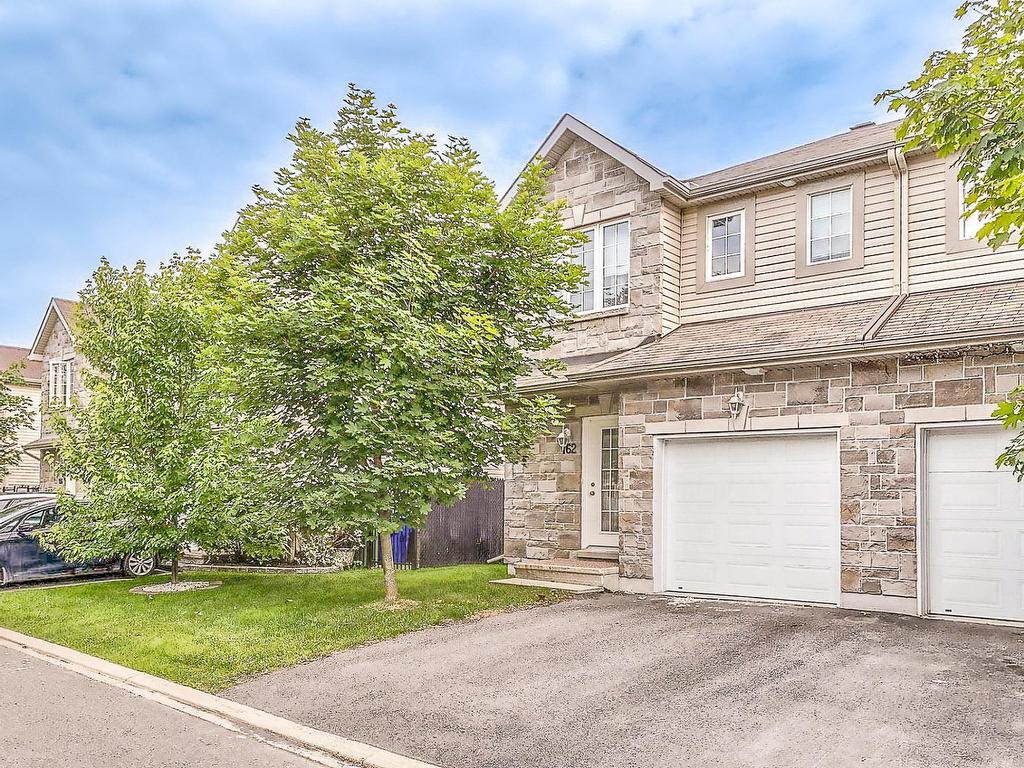For Sale
$474,900
162Z
Crois. du Grand-Palais
,
Aylmer (Gatineau),
QC
J9J0L5
Attached
3 Beds
1 Baths
1 Partial Bath
#21321017

