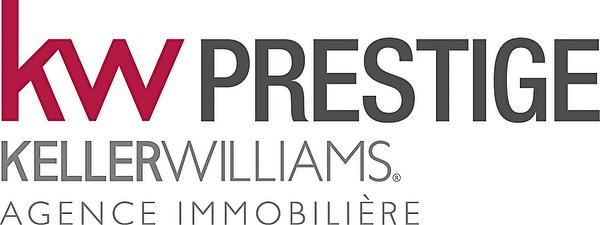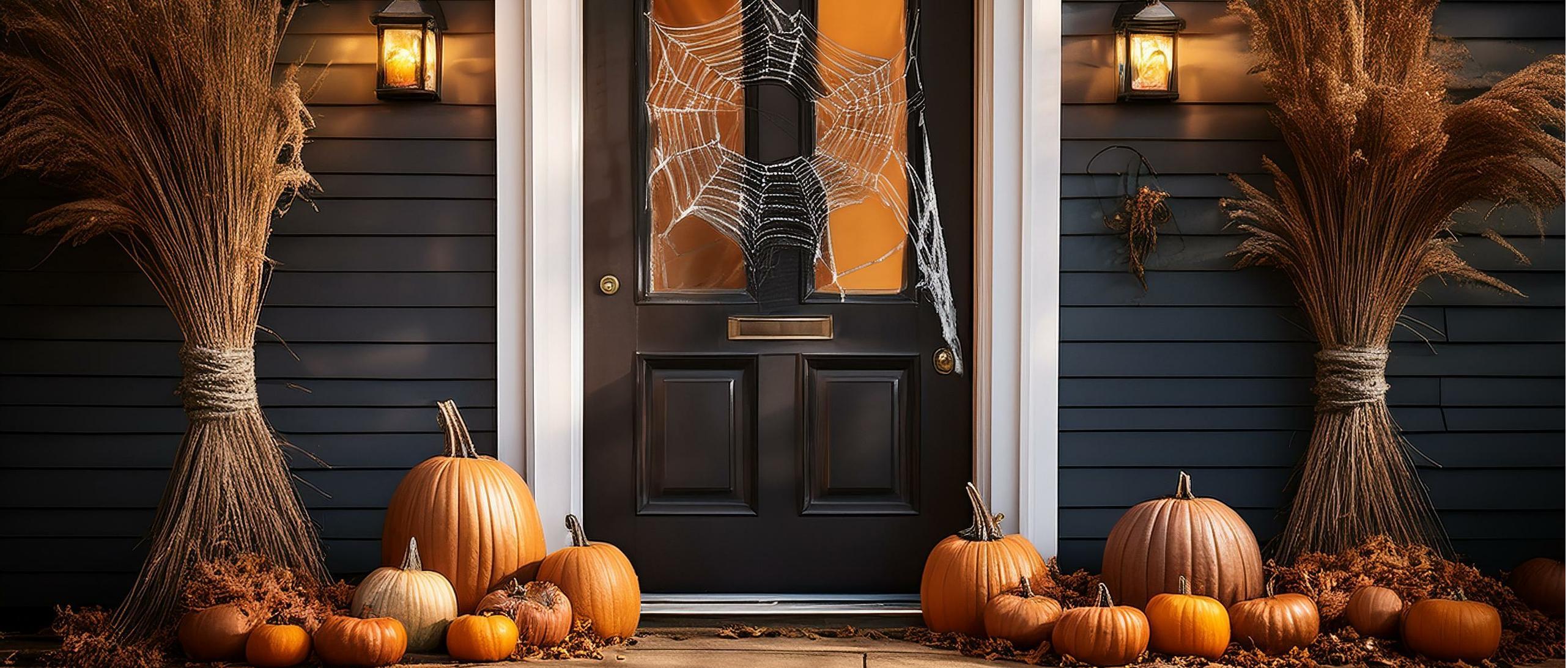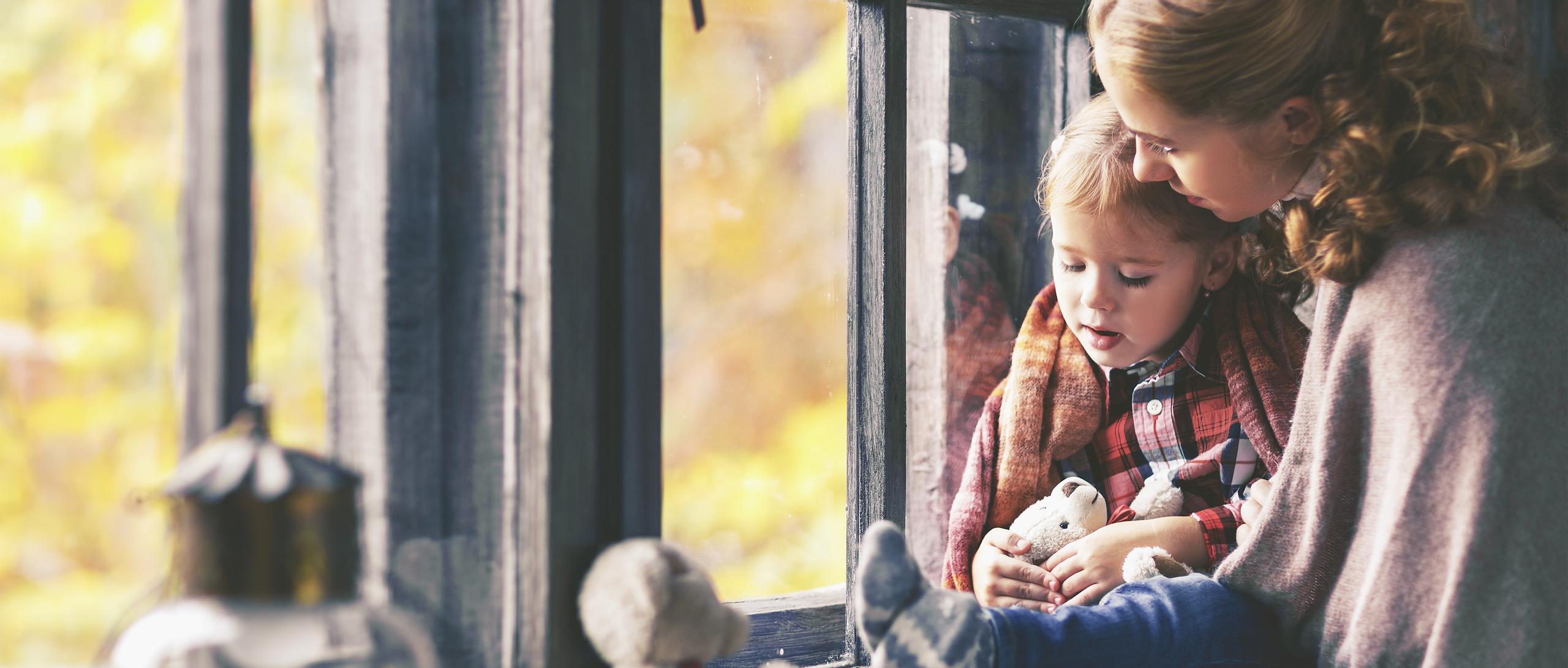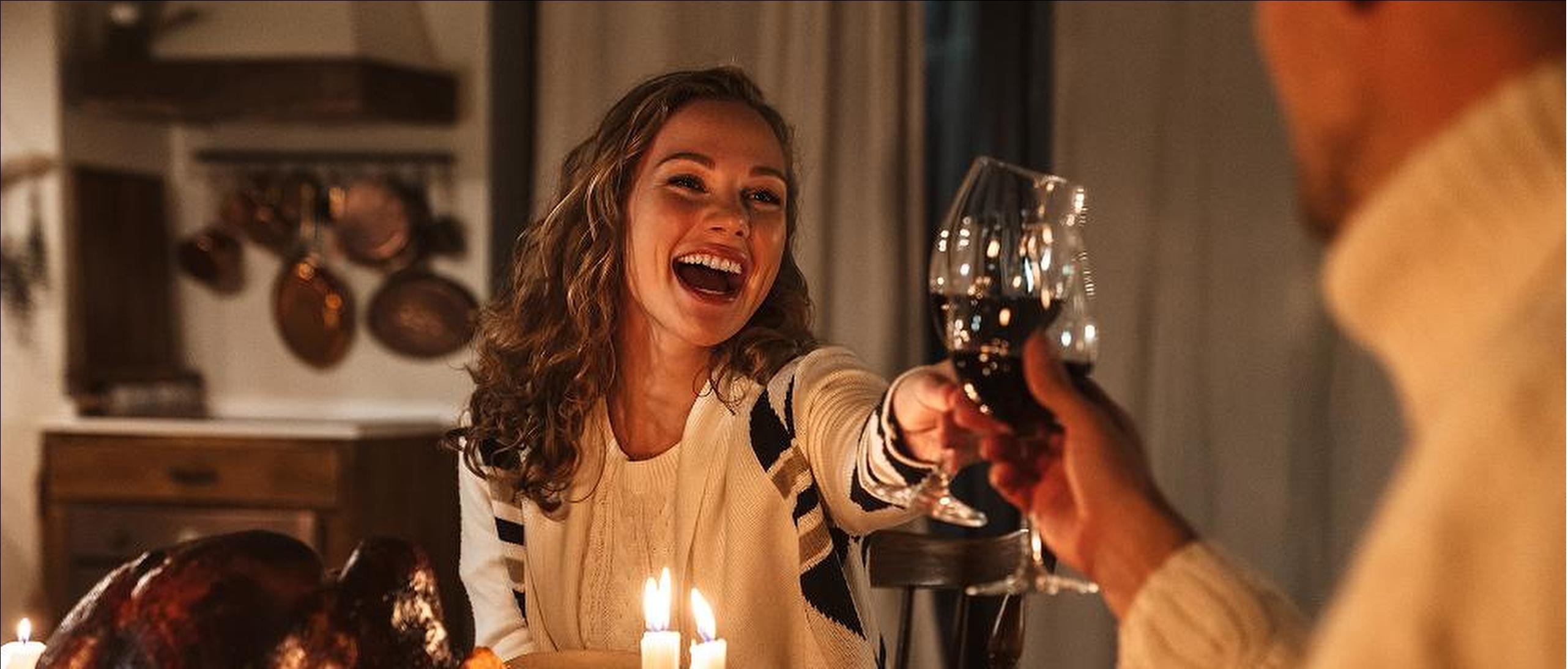Listings
All fields with an asterisk (*) are mandatory.
Invalid email address.
The security code entered does not match.
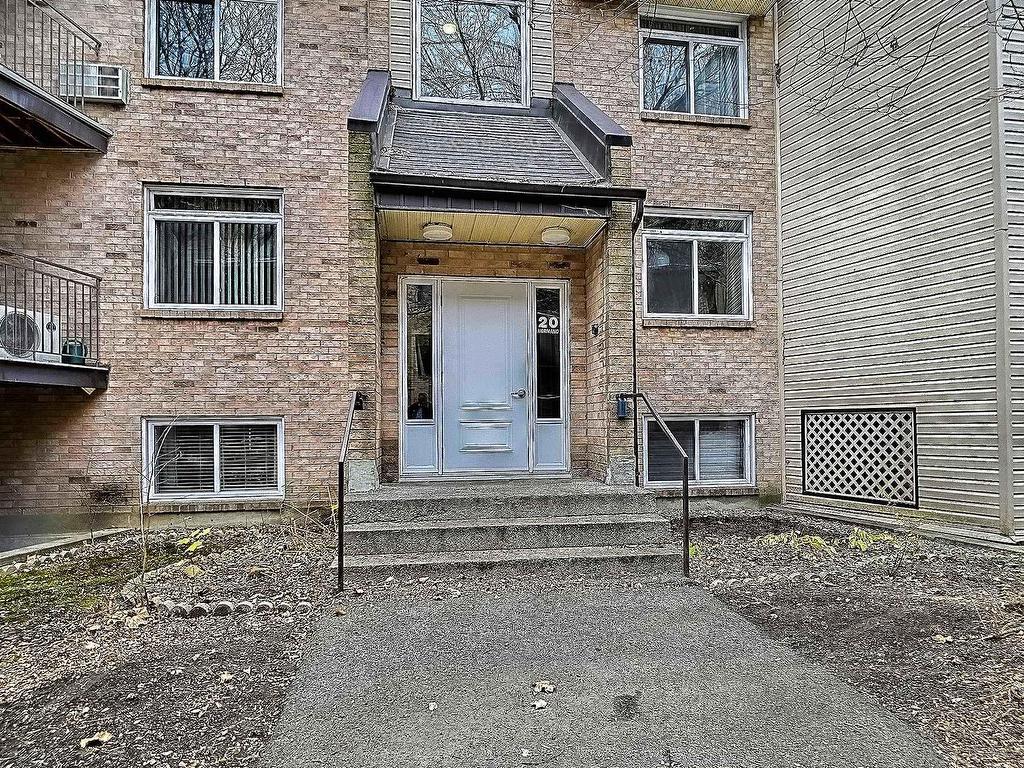
20 Rue Normand
Hull (Gatineau), QC
Listing # 19220910
$1,800.00 Monthly
2 Beds
/ 1 Baths
$1,800.00 Monthly
20 Rue Normand Hull (Gatineau), QC
Listing # 19220910
2 Beds
/ 1 Baths
1295.0 FEETSQ
Parc de la Montagne - 2-bedroom, 1-bathroom apartment is waiting for you! This space is ideal for young professionals, couples, and small families. It perfectly combines chic design with everyday convenience, offering an exceptional living environment. With its central location, you'll enjoy all the nearby attractions and amenities. Don't delay in visiting this apartment.
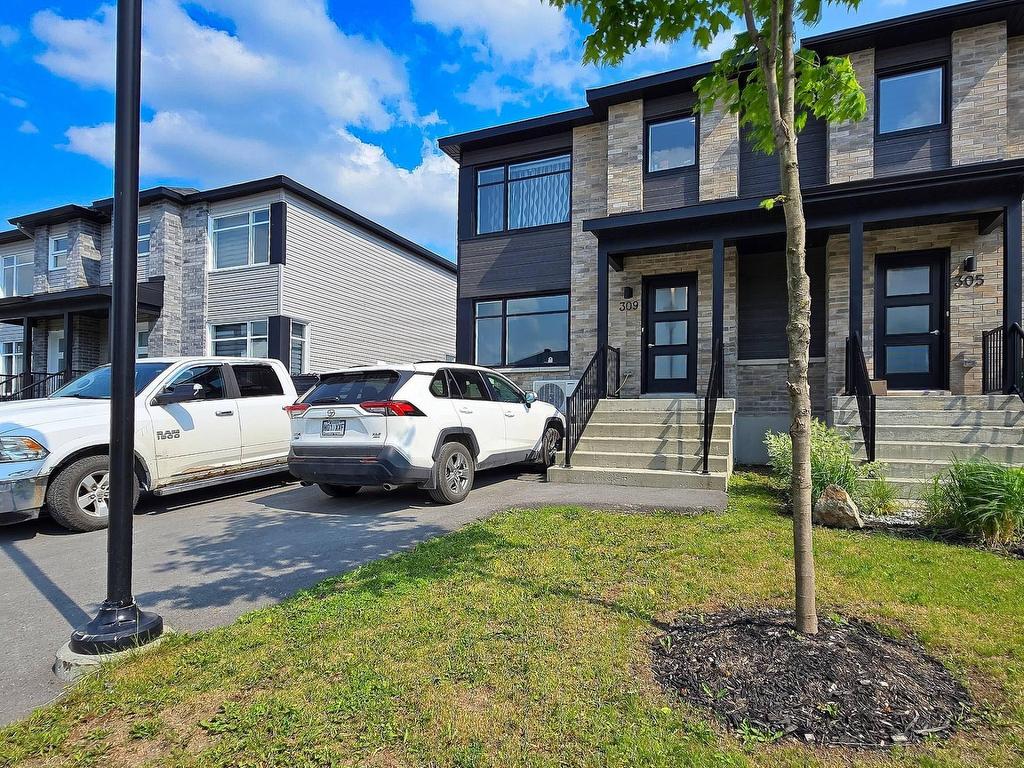
309 Rue des Becs-Scie
Masson-Angers (Gatineau), QC
Listing # 19204976
$589,900
3+2 Beds
/ 2 Baths
$589,900
309 Rue des Becs-Scie Masson-Angers (Gatineau), QC
Listing # 19204976
3+2 Beds
/ 2 Baths
128.19 METRESQ
Angers - **RARE! 2020 Semi-Detached in Masson-Angers with Potential Duplex Project!** 1,379 sq. ft. property offering 3+2 bedrooms, 2+1 bathrooms, modern kitchen, and open-concept layout on a lot with NO REAR NEIGHBORS. Unique opportunity: conversion plans submitted, seller to complete ALL work with a 1-year warranty! Located 15 minutes from Gatineau in a family-friendly neighborhood near schools/parks. Live in or invest -- 90-day occupancy. A golden opportunity!
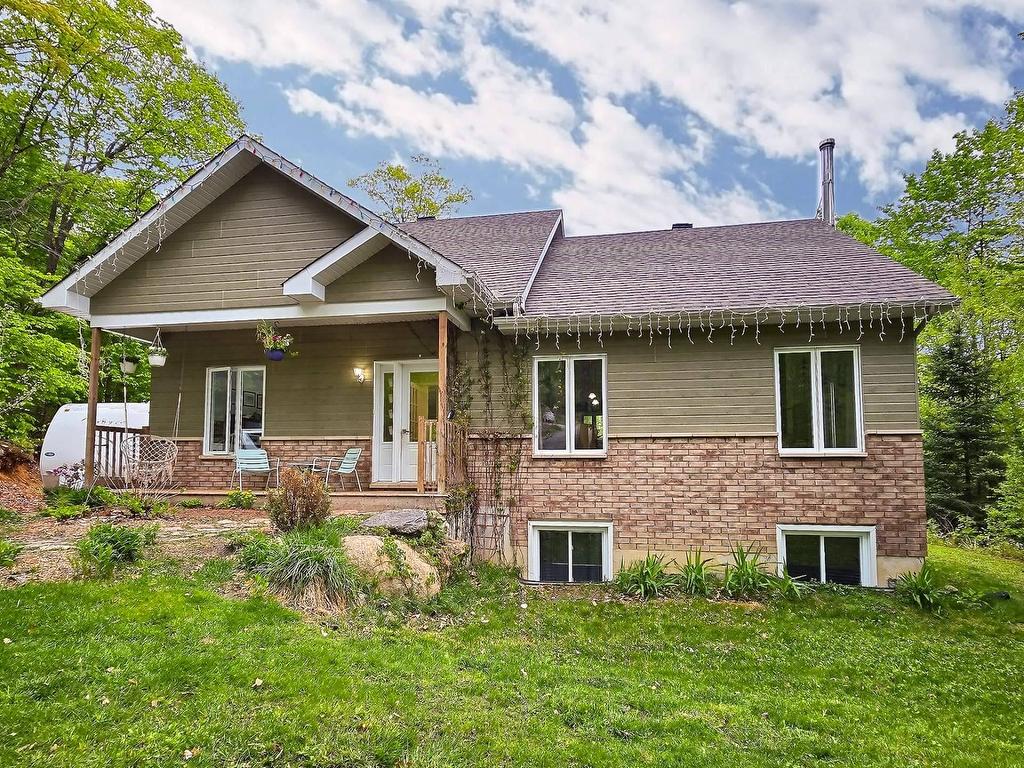
34 Ch. du Haut-Bois
Val-des-Monts, QC
Listing # 26760259
$674,900
2+5 Beds
/ 2 Baths
$674,900
34 Ch. du Haut-Bois Val-des-Monts, QC
Listing # 26760259
2+5 Beds
/ 2 Baths
1705.27 FEETSQ
Perkins - Spacious home situated on a splendid nearly 2-acre lot, in the heart of the prestigious Domaine Deauville, just minutes from Perkins! Featuring cathedral ceilings in kitchen and living room, exceptional light, above-ground pool, garage, chicken coop, greenhouse and garden. Ideally located close to walking trails and all essential services. A real favorite!
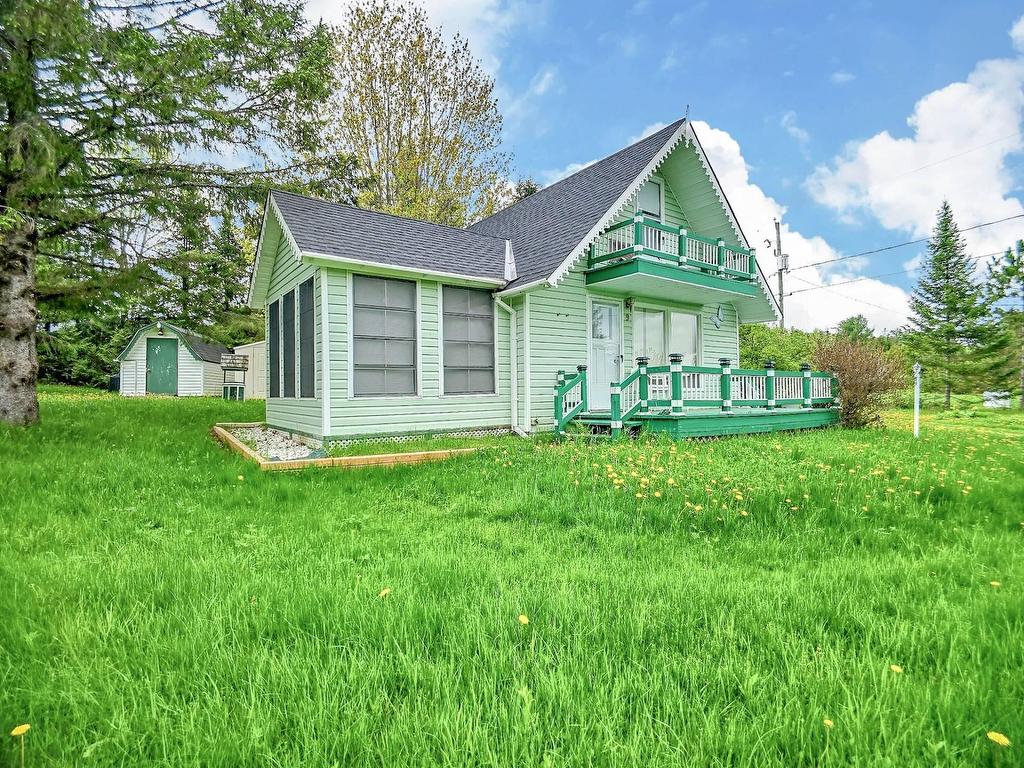
9 Ch. McMullin
Val-des-Monts, QC
Listing # 11689374
$249,900
2 Beds
/ 1 Baths
$249,900
9 Ch. McMullin Val-des-Monts, QC
Listing # 11689374
2 Beds
/ 1 Baths
1237.0 FEETSQ
Saint-Pierre de Wakefield -
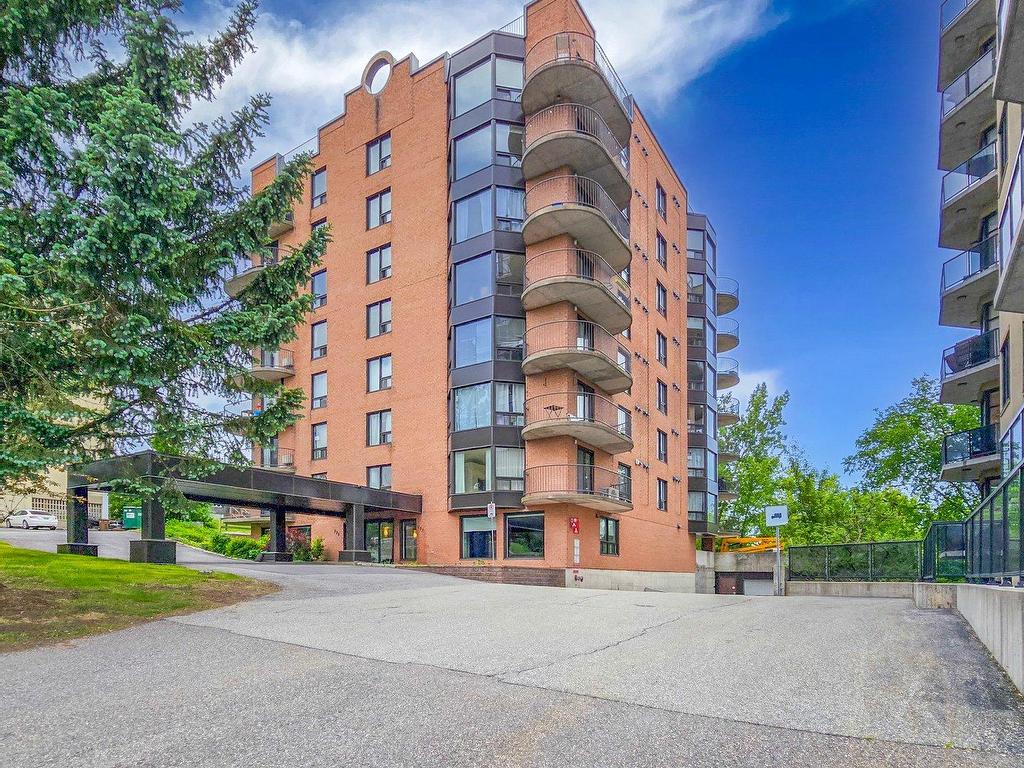
232 Boul. Alexandre-Taché
Hull (Gatineau), QC
Listing # 19513609
$1,650.00 Monthly
2 Beds
/ 1 Baths
$1,650.00 Monthly
232 Boul. Alexandre-Taché Hull (Gatineau), QC
Listing # 19513609
2 Beds
/ 1 Baths
76.7 METRESQ
Lac des FEes, Wrightville - 2-BEDROOM APARTMENT | PANORAMIC VIEW | AVAILABLE NOW Magnificent bright condo (825 sq.ft.) at 232 Boul. Alexandre-Taché, apt. 303. Enjoy a rooftop terrace with spectacular views of Gatineau Park and Ottawa. Features: open concept, air conditioning, floating and ceramic floors, renovated bathroom, master bedroom with walk-in closet, private laundry room, elevator, secure access, parking (#13). Ideal location: near Université du Québec, Gatineau Park trails, walking distance to downtown.
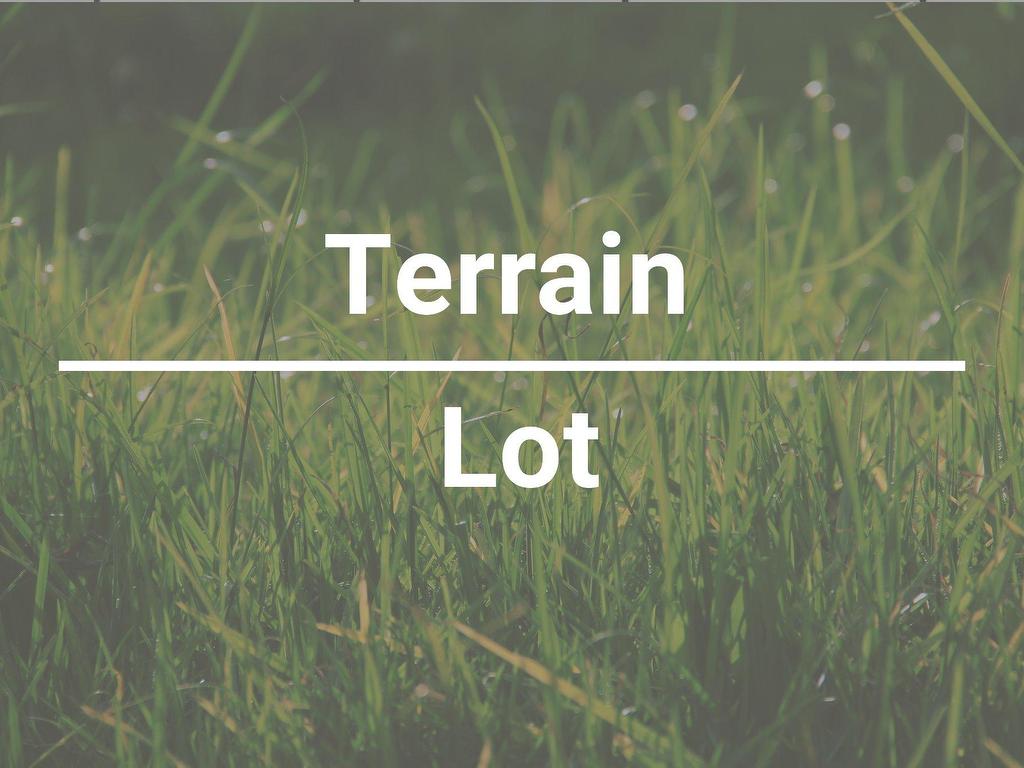
23 Rue Campeau
Gatineau (Gatineau), QC
Listing # 23668158
$199,900
$199,900
23 Rue Campeau Gatineau (Gatineau), QC
Listing # 23668158
Notre-Dame, C�tE ville -

25 Rue Campeau
Gatineau (Gatineau), QC
Listing # 18144497
$699,900
3 Beds
/ 3 Baths
$699,900
25 Rue Campeau Gatineau (Gatineau), QC
Listing # 18144497
3 Beds
/ 3 Baths
1634.0 FEETSQ
Notre-Dame, C�tE ville - Discover 25 Rue Campeau in Gatineau--an expansive 3-bedroom, 3-bath haven for the visionary buyer. This home, ideal for personalization, boasts a master suite with en-suite bath, and is framed by a new foundation, roof, windows, and stylish stone accents. Sunlit interiors, with stone-finish chimneys and modern touches, await your creative design, from flooring to a dream kitchen. Sitting in a serene location, it's a perfect canvas for transformation.
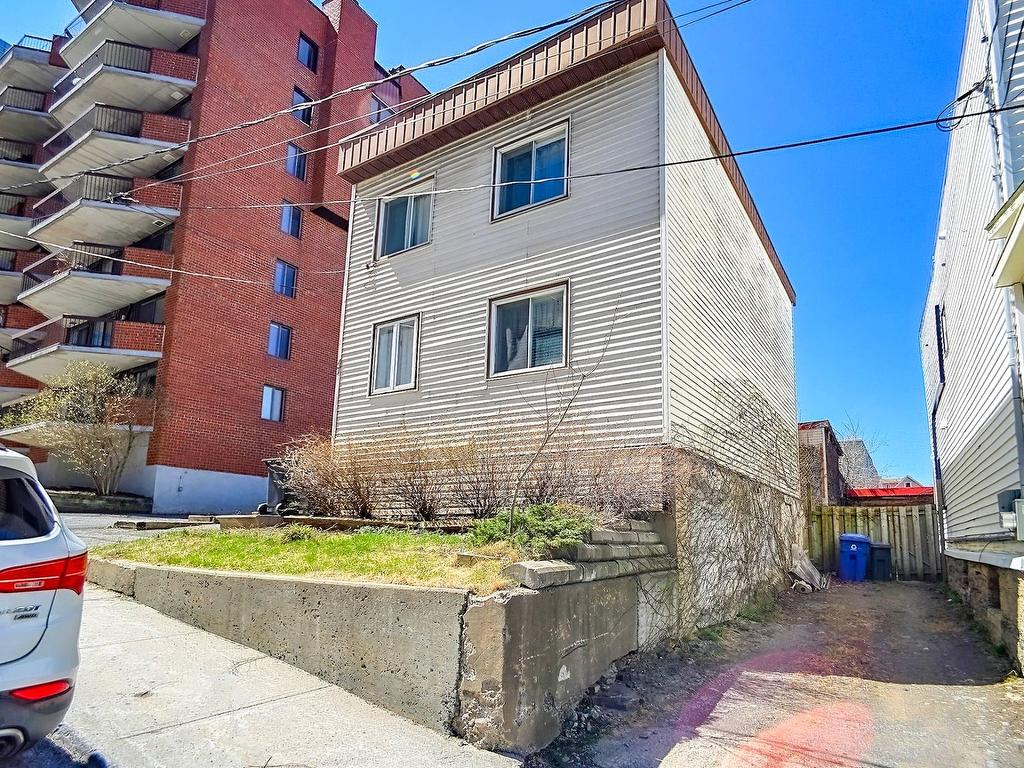
47 Rue Dollard-des Ormeaux
Hull (Gatineau), QC
Listing # 21338912
$679,900
0 Beds
$679,900
47 Rue Dollard-des Ormeaux Hull (Gatineau), QC
Listing # 21338912
0 Beds
1645.36 FEETSQ
�le de Hull - Ideally located duplex in the heart of downtown Hull, offering a sought-after urban lifestyle. Strategic location within walking distance to municipal services and government buildings. Only 5 minutes from Ottawa, opportunity for owner-occupants or investors. Enjoy the benefits of a dynamic neighborhood where everything is within walking distance: restaurants, shops, public transit, and essential services.
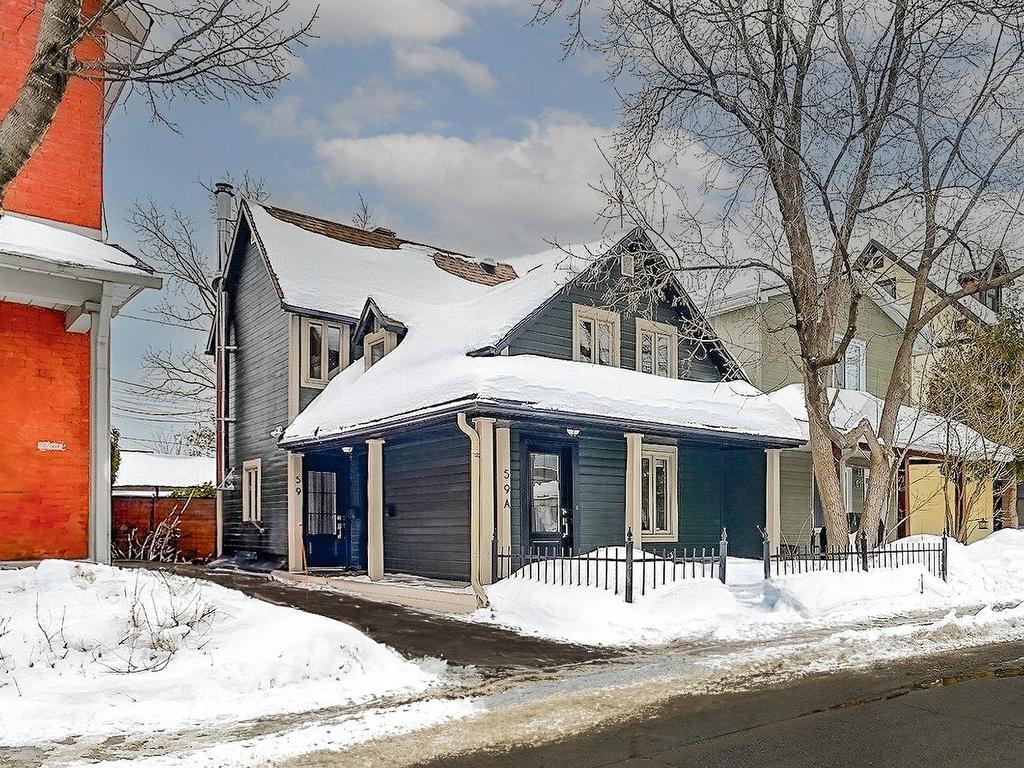
59 Rue Vaudreuil
Hull (Gatineau), QC
Listing # 14822138
2 Beds
/ 1 Baths
59 Rue Vaudreuil Hull (Gatineau), QC
Listing # 14822138
2 Beds
/ 1 Baths
174.55 METRESQ
�le de Hull - Modern, well-located intergenerational property ideal for young professionals and active families! This home offers two distinct and functional units: a first unit with 2 bedrooms, contemporary kitchen, bright living space and washer/dryer included, perfect for a family or roommates; and a second one-bedroom unit, designed for a professional or couple, with meticulous finishes. Located near Gatineau Park, stores and restaurants, this property combines comfort, style and easy access to a vibrant urban lifestyle.
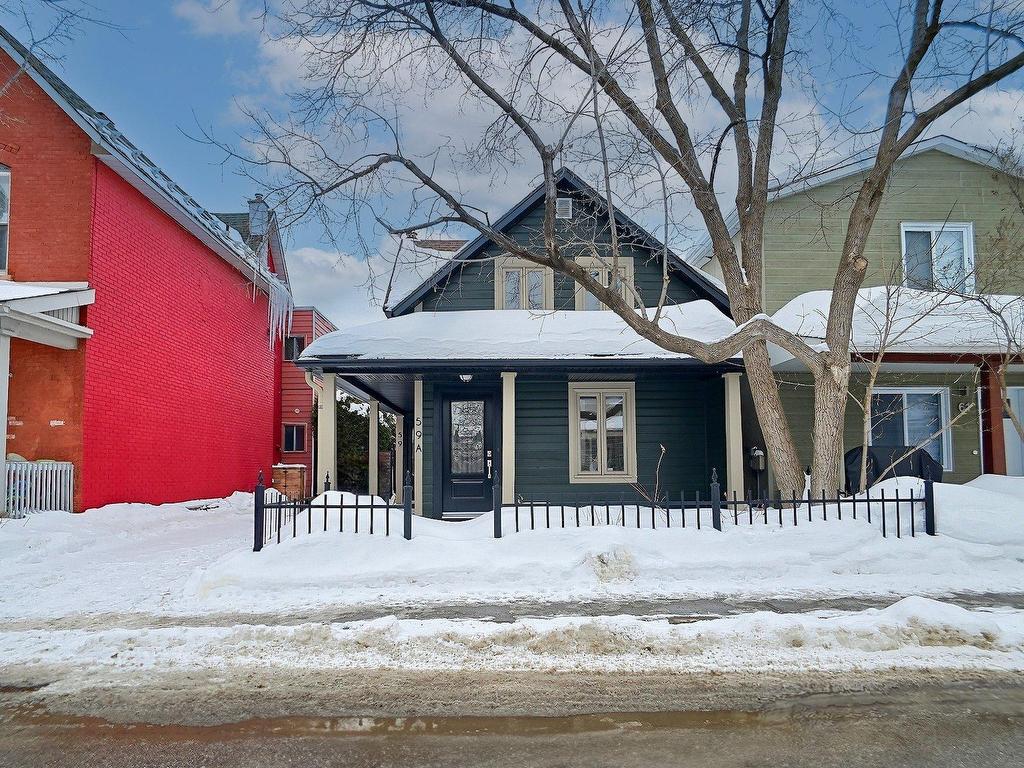
59Z Rue Vaudreuil
Hull (Gatineau), QC
Listing # 20194299
0 Beds
59Z Rue Vaudreuil Hull (Gatineau), QC
Listing # 20194299
0 Beds
174.55 METRESQ
�le de Hull - Excellent income property opportunity! This Duplex offers two well-equipped units. The main unit features 2 bedrooms, a contemporary kitchen, bright living space and washer/dryer, perfect for an owner-occupier. The second unit, a 1-bedroom apartment with modern kitchen and washer-dryer, is ideal for generating stable rental income. Located in a sought-after area, close to amenities and Gatineau Park, this property combines profitability and comfort. Perfect for investors or owner-occupiers!
