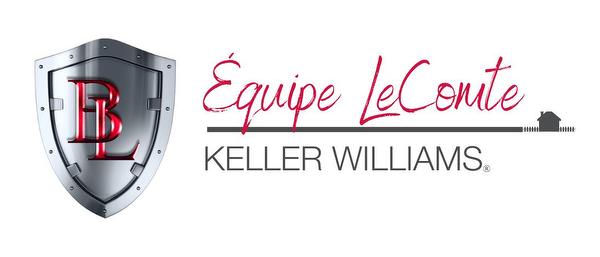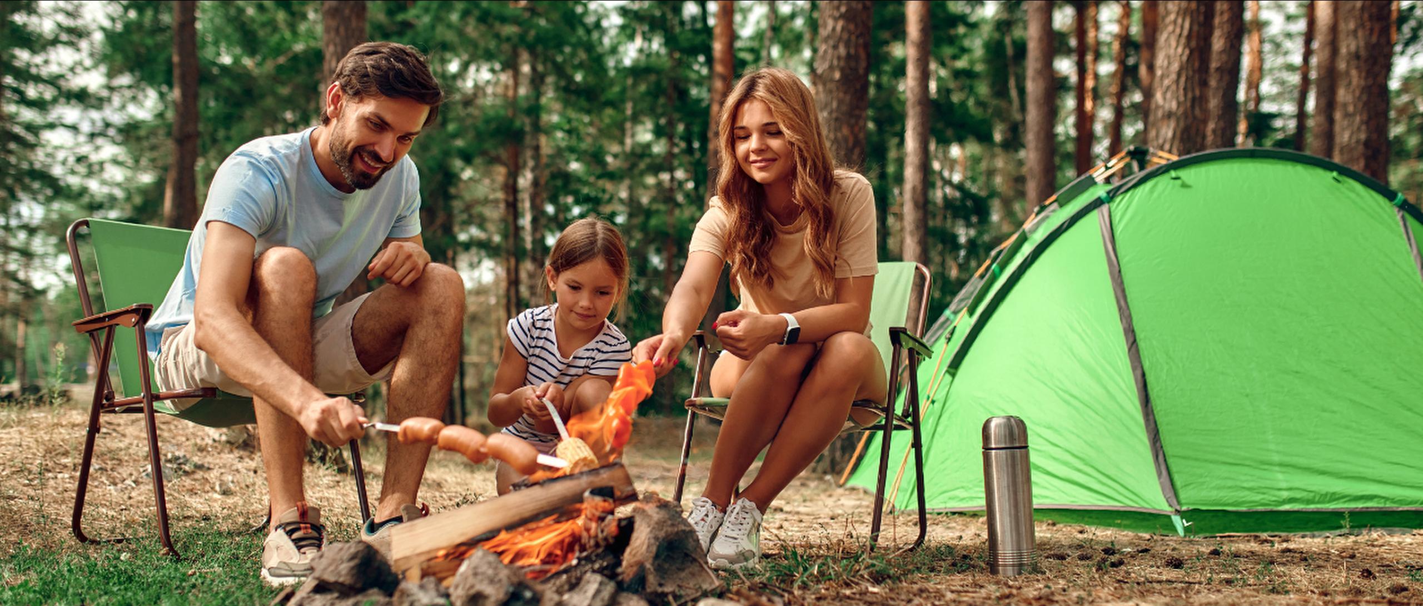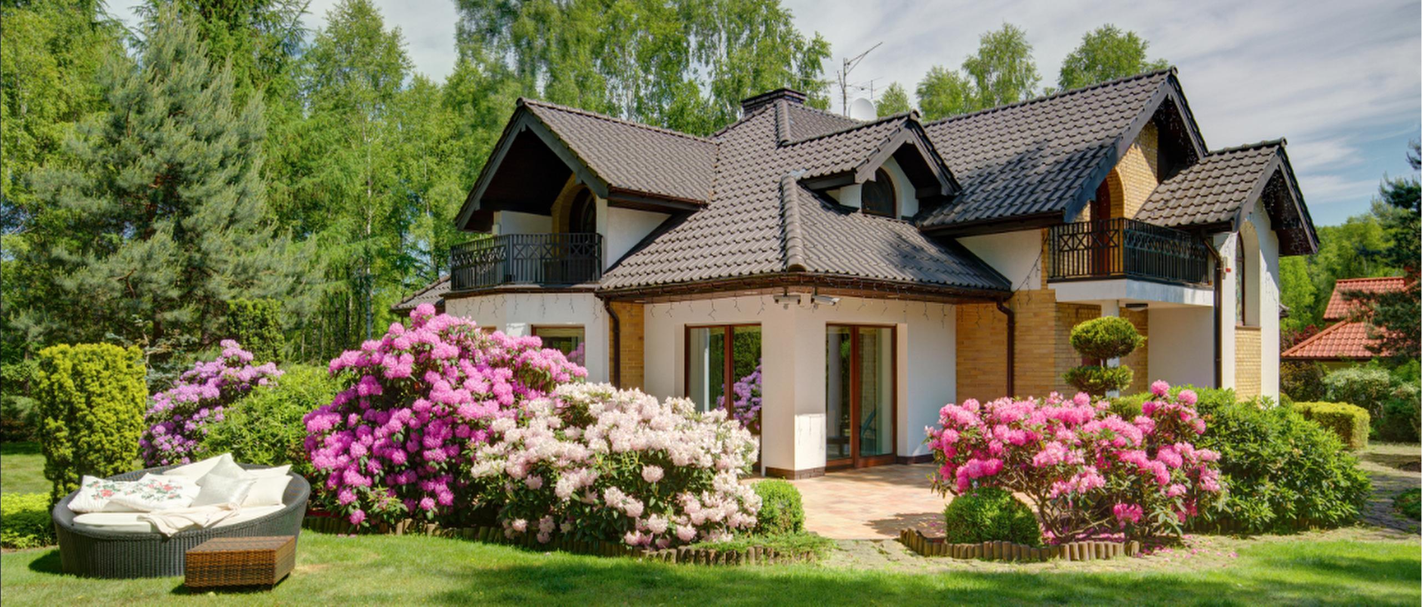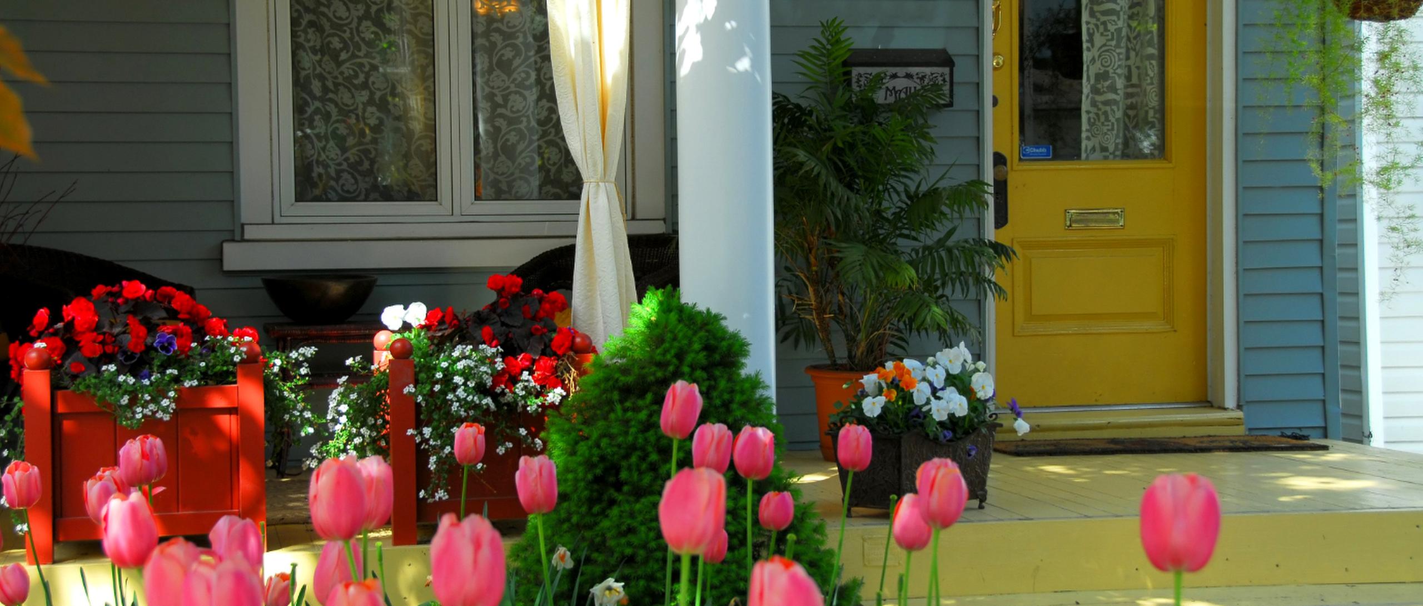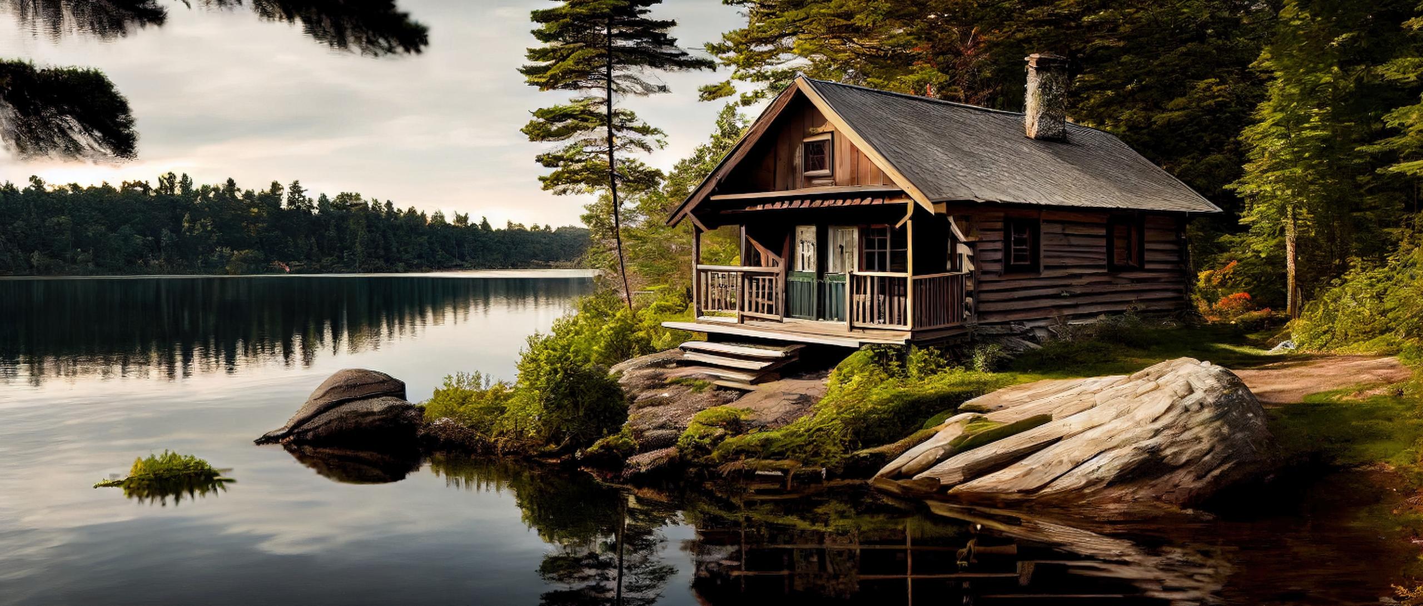Listings
All fields with an asterisk (*) are mandatory.
Invalid email address.
The security code entered does not match.
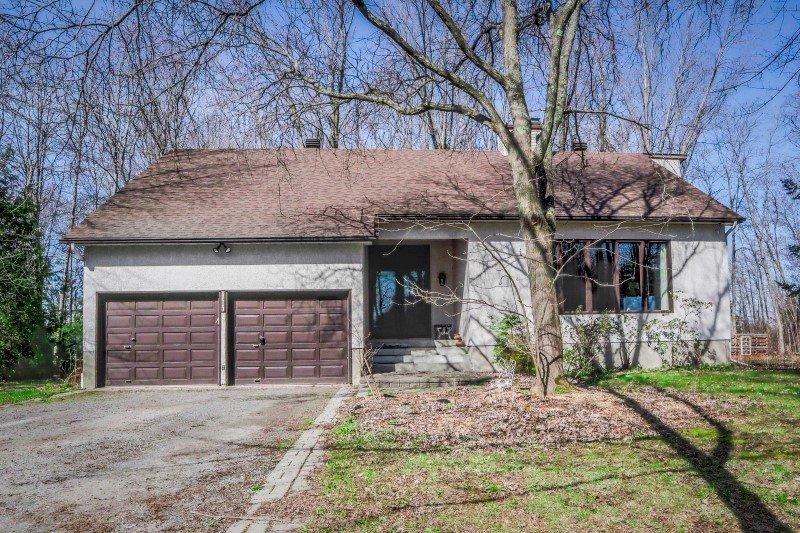
1321 Grande-Allée
Aylmer (Gatineau), QC
Listing # 19007348
$824,900
3+1 Beds
/ 2 Baths
$824,900
1321 Grande-Allée Aylmer (Gatineau), QC
Listing # 19007348
3+1 Beds
/ 2 Baths
268.43 METRESQ
Aylmer Nord - Come discover this superb two-story house north of Aylmer, blending rural tranquility with modern conveniences. Its open space highlights a spacious living room with a fireplace and cathedral ceiling. The custom-made kitchen and solarium add to its charm. The master suite offers a walk-in closet and balcony. With four bedrooms, two renovated bathrooms, and a peaceful exterior, plus an outdoor sauna, a complete generator, and a greenhouse, it's the perfect getaway.
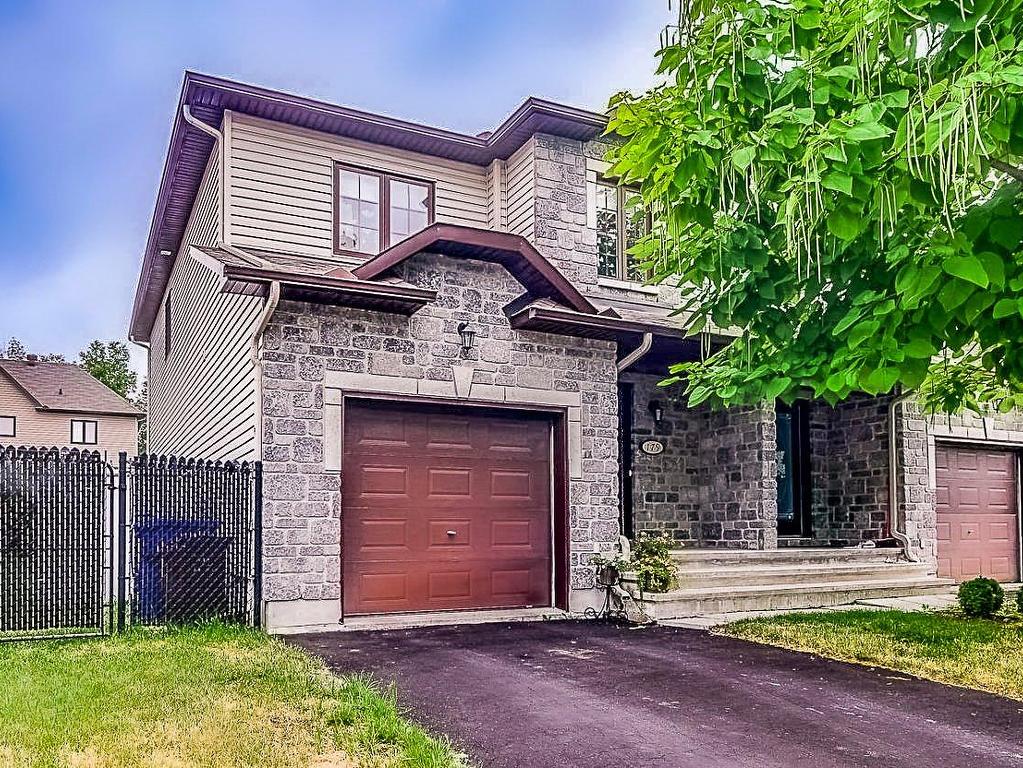
179 Rue de Maremme
Aylmer (Gatineau), QC
Listing # 23331030
$2,600.00 Monthly
3 Beds
/ 1 Baths
$2,600.00 Monthly
179 Rue de Maremme Aylmer (Gatineau), QC
Listing # 23331030
3 Beds
/ 1 Baths
136.57 METRESQ
Plateau de la Capitale - **Bright, semi-detached 1,470 sq. ft. home at 179 rue de Maremme in the sought-after Plateau Symmes neighborhood. Offers 3 comfortable bedrooms, air conditioning for year-round comfort and a gas fireplace for cozy evenings. Hardwood floors add a touch of elegance. Fenced backyard with deck for outdoor entertaining. Available immediately, this residence awaits your personal touch. **Your future home awaits you!
