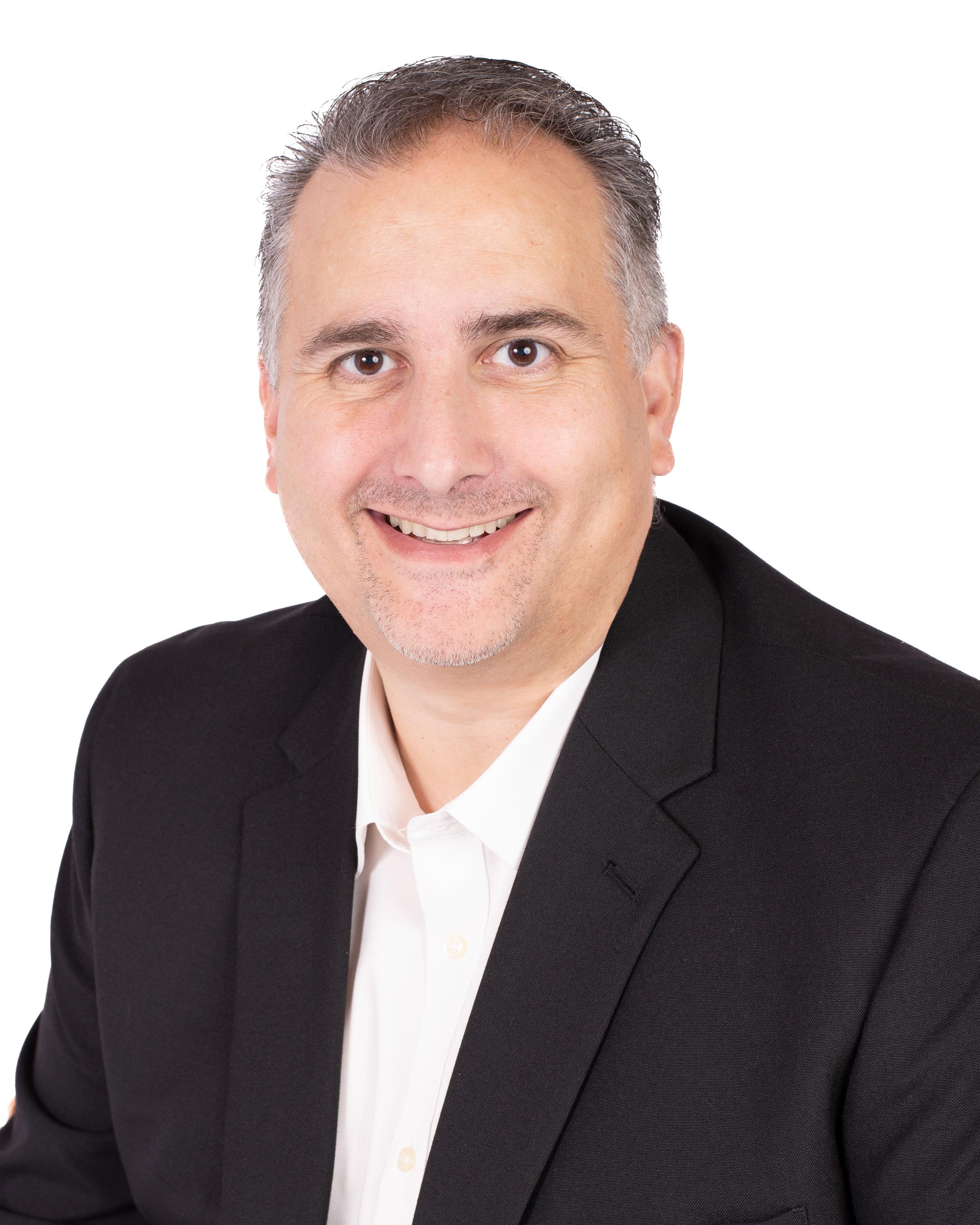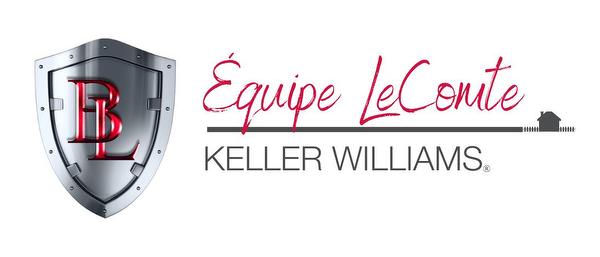








Phone: 819-510-4818
Fax:
819-684-4220

101
RUE
Amherst
Beaconsfield,
QC
H9W5Y7
| Building Style: | Semi-detached |
| Lot Assessment: | $159,000.00 |
| Building Assessment: | $297,900.00 |
| Assessment Year: | 2024 |
| Municipal Tax: | $4,102.00 |
| School Tax: | $259.00 |
| Annual Tax Amount: | $4,361.00 (2023) |
| Lot Frontage: | 10.0 Metre |
| Lot Depth: | 30.0 Metre |
| Lot Size: | 300.0 Square Metres |
| Building Width: | 6.25 Metre |
| Building Depth: | 14.08 Metre |
| No. of Parking Spaces: | 2 |
| Floor Space (approx): | 136.57 Square Metres |
| Built in: | 2010 |
| Bedrooms: | 3 |
| Bathrooms (Total): | 1 |
| Bathrooms (Partial): | 1 |
| Driveway: | Asphalt |
| Landscaping: | Fenced , Landscape |
| Kitchen Cabinets: | [] |
| Heating System: | Forced air |
| Water Supply: | Municipality |
| Heating Energy: | Electricity , Natural gas |
| Equipment/Services: | [] , Central air conditioning , Air exchange system |
| Windows: | PVC |
| Foundation: | Poured concrete |
| Fireplace-Stove: | Gas fireplace |
| Rental appliances: | Water heater , Heating appliances , Alarm system |
| Siding: | Brick , Vinyl |
| Pool: | Other - None |
| Proximity: | Highway , CEGEP , Daycare centre , Golf , Hospital , Park , Elementary school , Alpine skiing , High school , Cross-country skiing , Public transportation , University |
| Bathroom: | Adjoining to the master bedroom , Separate shower |
| Available services: | Fire detector |
| Basement: | 6 feet and more , Partially finished |
| Parking: | Outdoor |
| Sewage System: | Municipality |
| Window Type: | Sliding , Casement |
| Roofing: | Asphalt shingles |
| Topography: | Flat |
| Zoning: | Residential |
| Other : | $870.00 |